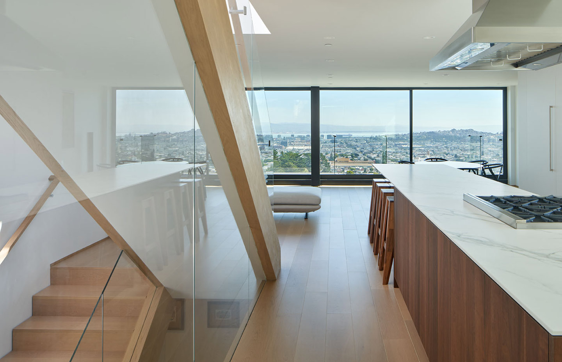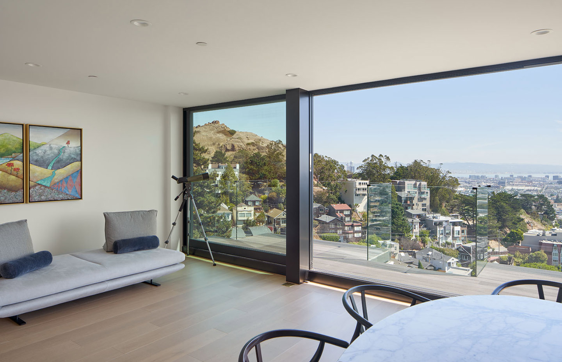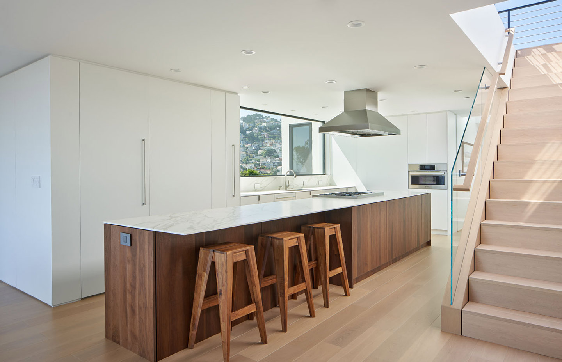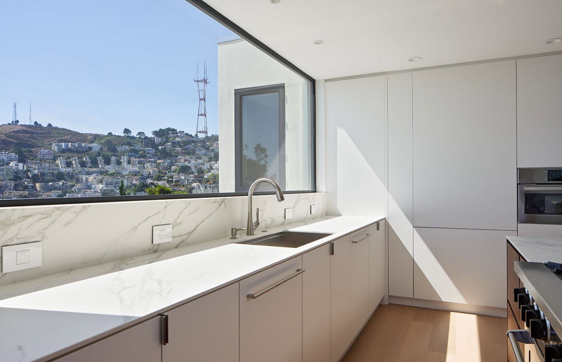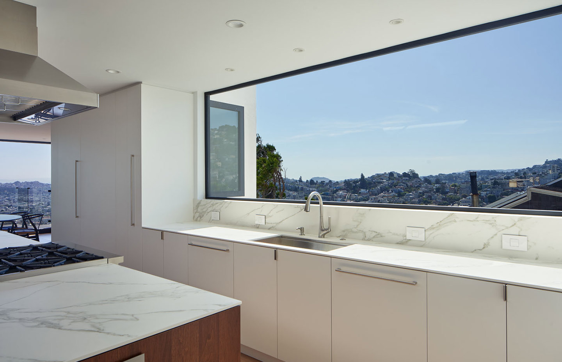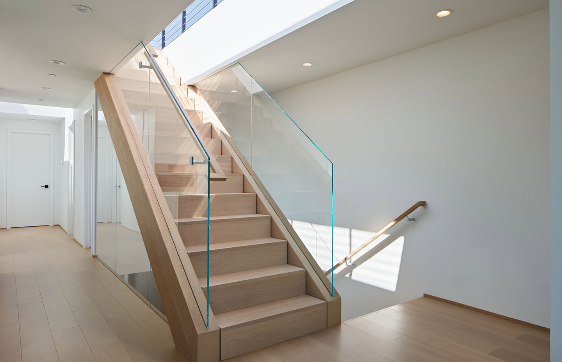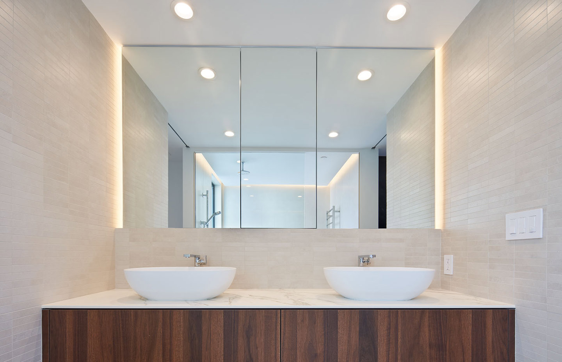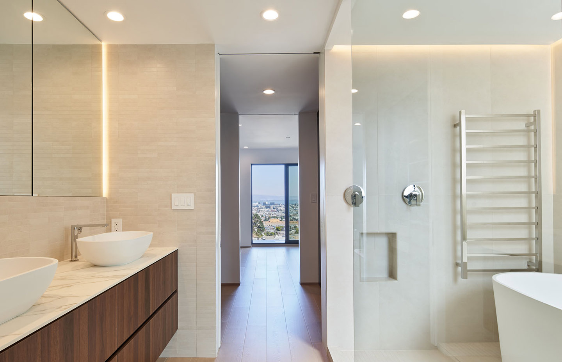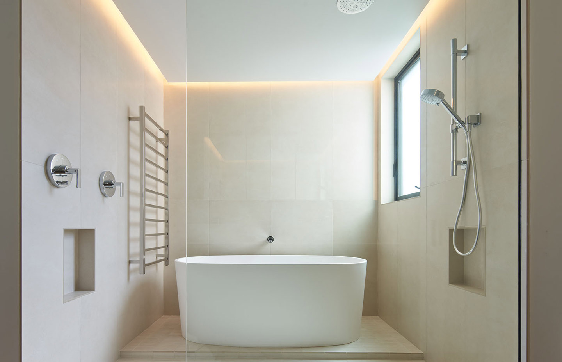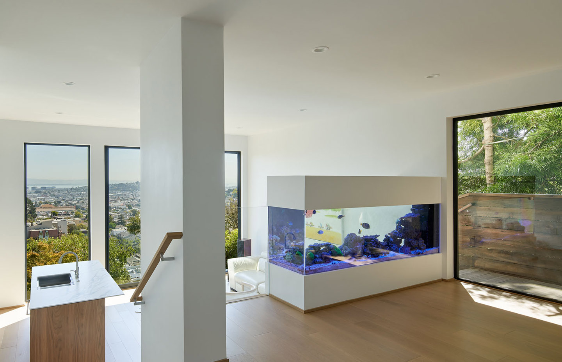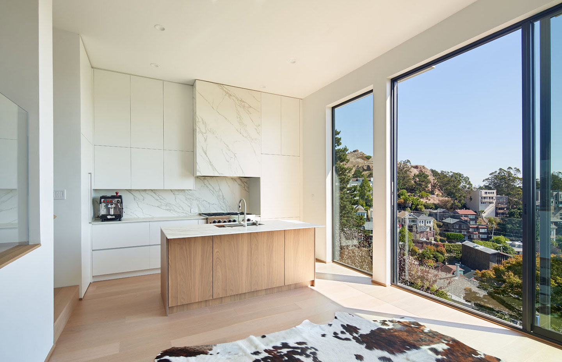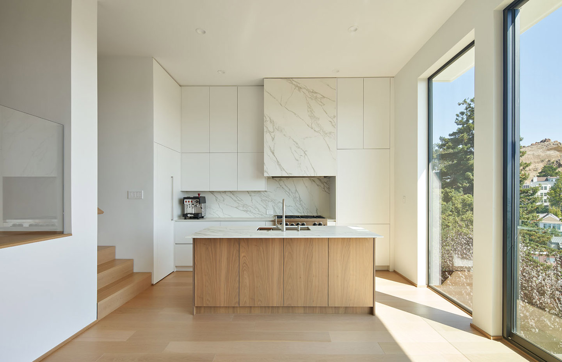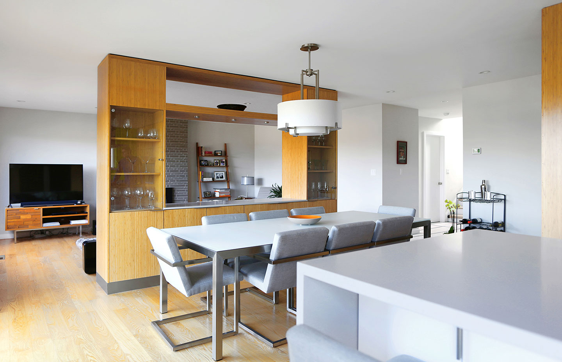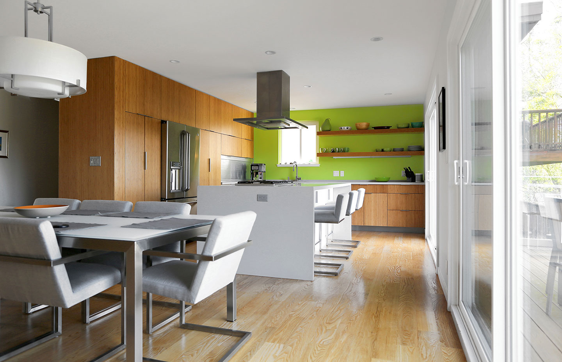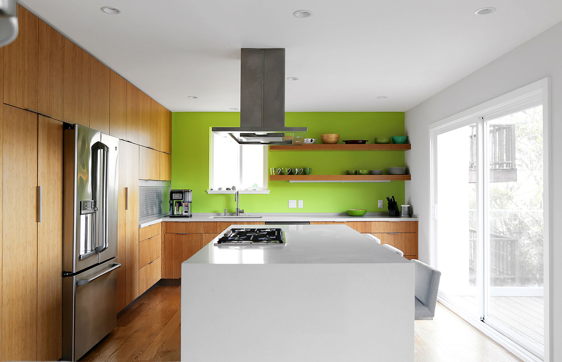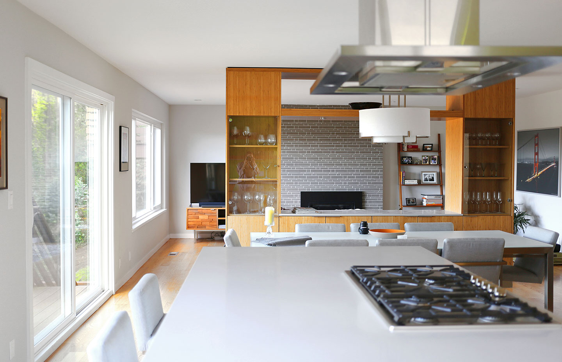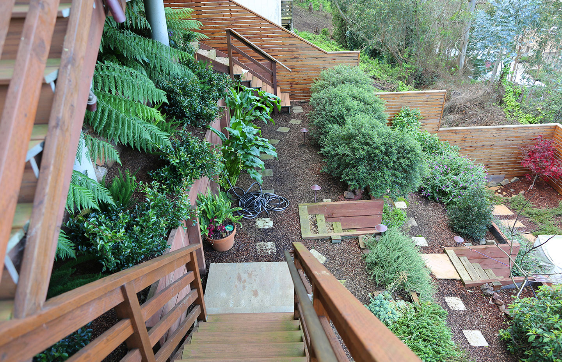Projects
-
Scandifornia
Perched on a quiet hillside with sweeping city views, this Noe Valley residence was transformed from a traditional San Francisco home into a calm, Scandinavian-inspired retreat. This project was our second collaboration with Adrian Dagli, Principal and Founder, Interior Wanderer Studio.The client envisioned a sanctuary that felt warm, minimal, and grounded in thoughtful craftsmanship. Through a full-home remodel, key areas – including the kitchen, bathrooms, and a former in-law suite – were reconfigured, with the latter becoming a serene primary retreat. Nearly every window and door was replaced with stain-grade profiles, while custom furnishings and millwork were carefully designed to balance function and artistry. Although the home is rooted in Scandinavian sensibility, it is the nuanced tonal layering and subtle moments of color that create an atmosphere that feels both quietly vibrant and deeply calm. Design: Adrian Dagli, Principal and Founder, Interior Wanderer Studio.
-
Cole Valley Spanish-Colonial
This project was a collaboration between The Urban Builder, interior designer Adrian Dagli at Interior Wanderer, architect Kevin Maxey with KMD and the homeowners. Nestled on a quiet street in Cole Valley, the house had been renovated in the past with decorative terracotta tiled floors, Mexican accent tiles on the stairs, and dark stained oak doors and trim to give it a Spanish-Colonial feel. The clients wanted to continue that theme but modernize the space and create a better flow throughout the house. This involved extensive structural work to close up a centrally located lightwell and prepare for a future roof deck to take advantage of the views of the Golden Gate Bridge. Four large skylights located in the center of the kitchen fill the space with natural light throughout the day, which helps accentuate the colors and textures of the various finishes. Featured in Homes & Gardens, the end result is a light-filled house that feels both modern and timeless.
-
Lake Street Luxury
The Urban Builder has always focused on cohesive and long lasting contractor/client collaborations. This project on Lake Street was the third renovation project we performed with this client and the most ambitious in scope and design. With help of Michael Tauber Architecture, the goal was to transform an outdated home and elevate it to a level befitting its high-end location in Presidio Terrace. The house required a significant amount of structural foundation and framing work that involved excavating down on the ground level and extending the rear part of the house further into the back yard. Custom windows and doors are just one highlight when viewing the exterior of the house and are accentuated by the new shingle siding and terrazzo staircase at the front facade. For the interior, each room was meticulously designed and curated by the owner to achieve a beautiful aesthetic – from the style of moulding to the custom casework, wall coverings, stonework and lighting – all were combined with extraordinary results. With the combined efforts of a dedicated team of trades people, the end result is a showpiece home that will stand the test of time.
-
Corona Heights Contemporary
This project was a collaboration between The Urban Builder, TC Studio architecture and inspired clients with the goal to transform a modest mid-century home into a stunning light filled modern residence. Like most full house renovations we gutted the interior and exterior of the building, re-framed the space to create open floor plans and stairways, and updated the house with all new electrical, plumbing and radiant heat. It was during the finishing phase that the real transformation began to happen. From the custom casework fabricated by SF based Kenwood Cabinetry to the imported large format Spanish tile, each detail was painstakingly thought through by all involved and installed by expert craftsmen. The site offers incredible views of the city that can be appreciated at every level. A roof deck is accessible by climbing an interior staircase up through a large rolling skylight, which allows natural light to pour through the house for dramatic effect.
Photos: Bruce Damonte Architectural Photography
-
Inner Richmond Classic
The potential was always there for this inner Richmond home, but it had never been realized until now. The original floor plan had been modified at some point in the past to become a disjointed layout. Our project involved a new floor plan that flowed seamlessly among rooms into a new three story horizontal addition at the back of the building. High end modern appliances, custom casework throughout and top of the line smart home features were combined with finish details to reflect the original era of the home. The end result was a classic SF home built for the modern times that we live in.
-
Glen Park Modern
This house had an awkward layout with an exterior staircase connecting the upper living space to storage rooms and the garage below. The new design enclosed the exterior staircase and combined the storage space and the living space into a spacious single family home. Steel beams on the top floor allowed for an open floor plan between the kitchen, dining room and living room. A large kitchen island acts as the focal point of the newly opened space. Beautiful 5” wide Oak Rift and Quartered flooring and stair treads, stainless steel framed glass stair railings, cement and porcelain tiled bathrooms and custom cabinetry show the modern touches that are incorporated throughout the house.
-
Sunset Beach House
Located just one block from Ocean Beach this project involved an extensive renovation of the interior and an addition to the back of the house to include a new master suite. A complete structural upgrade with steel beams allowed us to strengthen the existing structure while creating an open floor plan. A new staircase was added from the garage to the upper two levels to create a great flow throughout the house. Custom trim on each level combined original Victorian trim details on the main level with a modern look in the addition.
-
Sherwood Forest Modern
The project involved removing the interior walls between the kitchen, dining room and living room into an open floor plan with a full bath and laundry closet on the main level. Wide plank T&G oak flooring was also added to the main level to compliment the new custom Bamboo cabinetry and gray Quartz countertops. On the second floor the en suite master bathroom includes a walk in shower with beautiful tile work, a floating vanity and back lit mirror. Sweeping views of Sutro heights and the newly landscaped yard below can be enjoyed from the cantilevered deck with a glass railing.
-
Top of the Hill
Perched on the highest point in Noe Valley with world class views of downtown SF, this project involved a substantial transformation from a poorly designed house into a bright and spacious multi level custom home. Finish details include wide plank maple floors, clear douglas fir interior trim, stainless steel handrails, lava stone bathroom tile, integrated color stucco and aluminum windows. The ground floor has a formal living room and dining room with a double sided natural gas fireplace separating the two.The penthouse master suite includes a built in natural gas fireplace and direct access to the large roof deck.














